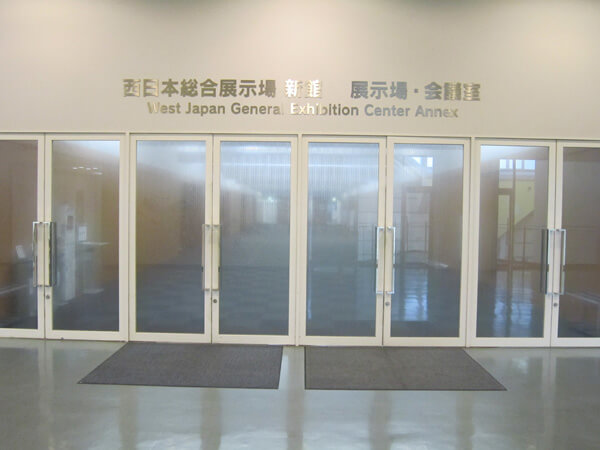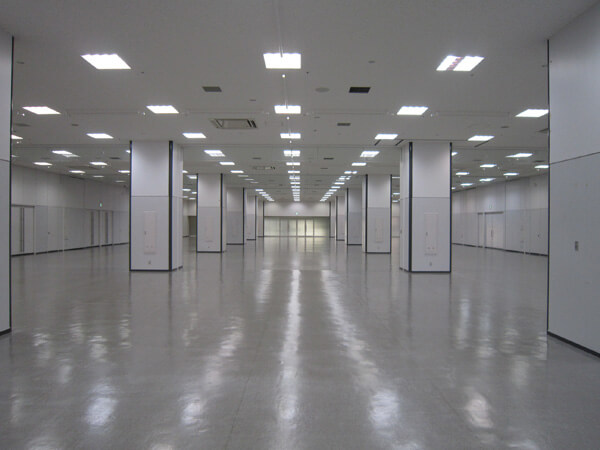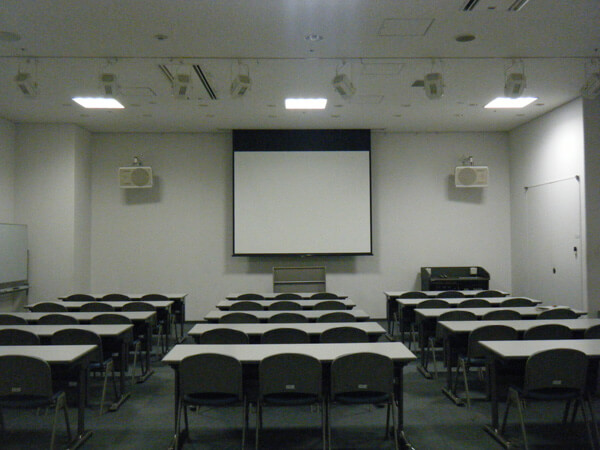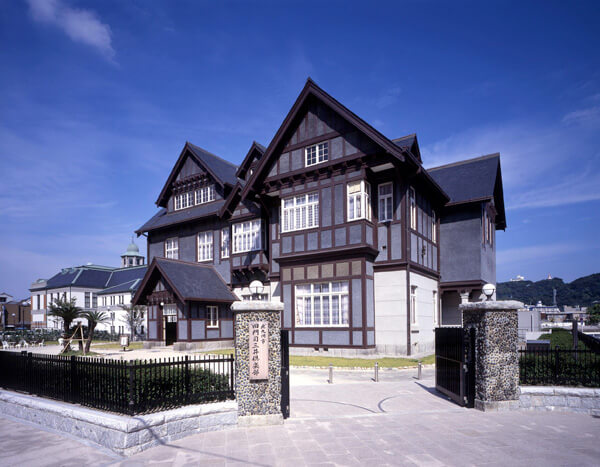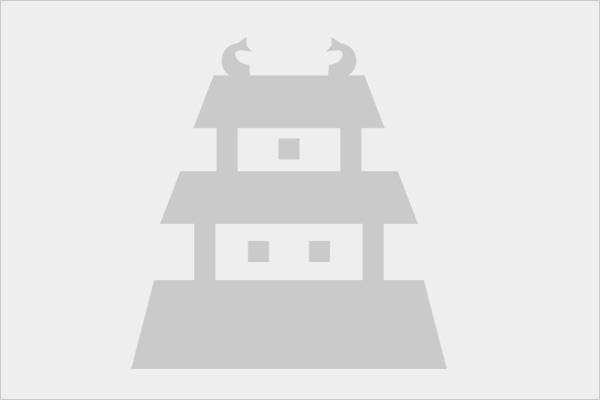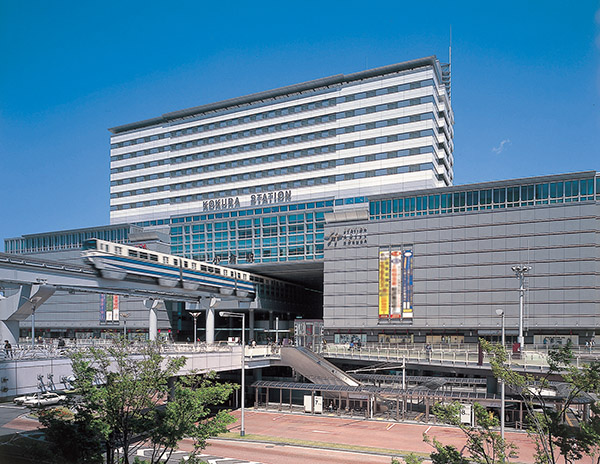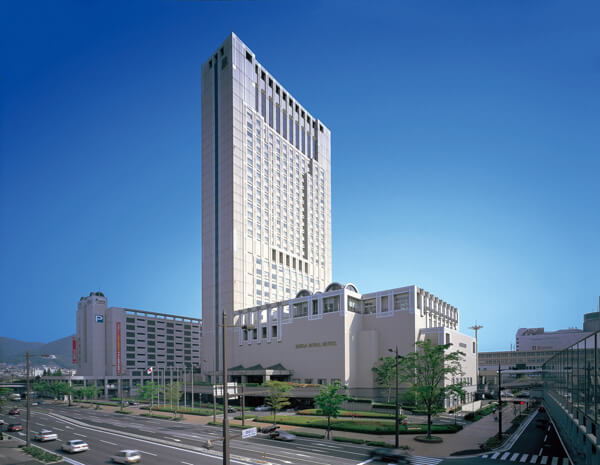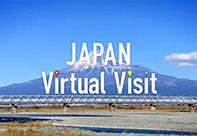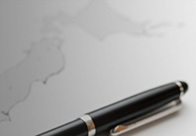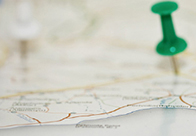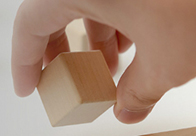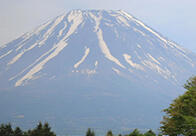City & Venue Search
AIM Building 3rd Floor
City: Kitakyushu
Features a 1,400 square meter exhibition hall that can be split up to form 2 to 4 separate spaces as needed. Also features 5 conference rooms ranging from 86 to 146 square meters, with partitions that can be removed to create two large conference rooms. The hall and conferences are both connected via the lobby and can be used simultaneously.
Capacity (persons) |
Total Area (m2) | Conference Hall | Other Conference Rooms | Exhibition Space | Banquet Capacity | Wi-Fi | |||
|---|---|---|---|---|---|---|---|---|---|
Theater |
Classroom |
Total Area (m2) |
Dividable | Seated |
Standing |
||||
| 1410 | 1,875 | 1,000 | 585 | 5 | 1,374 | 4 | - | - | Free |
| Directions | 5 min. walk from JR Kokura Station Shinkansen Exit |
|---|---|
| Elevator | ○ |
